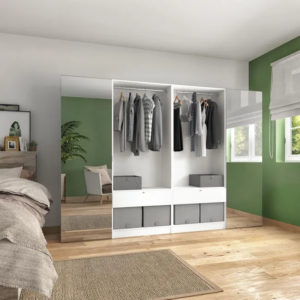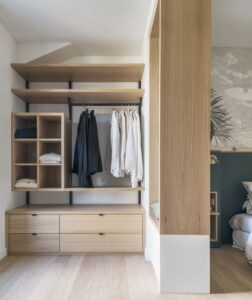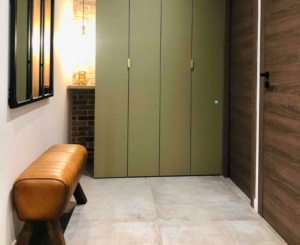
Wardrobe and storage
Discover models of 3D plans, photos of Kozikaza members' projects and advice in the Mag. Find inspiration for your wardrobe and storage! Are you looking for inspiration to create the wardrobe of your dreams? No more searching, you've come to the right place! The walk-in closet has become a real living space in a house or an apartment. Integrated in a bedroom or in a separate room, the walk-in closet makes us fall for it. Dressing kit or custom-made cupboards, it adapts to all needs. Faced with the wide choice of layouts, equipment, furniture, styles and decor available for your walk-in closet, it is sometimes difficult to navigate! Kozikaza gives you some ideas for designing your dressing room layout.
Read moreLatest wardrobe and storage articles
Wardrobe and storage photos






Do you have a renovation project?
Discuss it with the community3D Wardrobe plan templates

L-shaped wardrobe in a bedroom with headboard storage

Retro style dressing room

White and wood wardrobe with niche in a hall

Walk-in closet with hinged doors in a bedroom

FreeFree software with
unlimited
plansSimpleAn intuitive tool for
realistic bathroom
design.Online3D plans are available
from all
any computer
Before you start, don't forget to take into account certain priorities and constraints. We think in particular of the configuration of your room: limited space, choice of the layout of your U, I or L wardrobe, ... Your lifestyle (family, single) and your budget will all impact the choice of your wardrobe . Do you need a custom-designed dressing room or buy one as a kit? What are the storage needs for your wardrobe? A well-defined need is the secret of a functional and optimal wardrobe! To help you see more clearly in your procedures, and to meet these constraints, Kozikaza supports you throughout your development projects. We help you design your wardrobe step by step.
Ideal for setting up your project while respecting your needs, desires and constraints? Make a 3D plan to imagine your future room and arrange it as well as possible! Discover the 3D dressing plans proposed by our architects and modify them directly to create your tailor-made dressing room. Once the plan is done, all you have to do is find the decor style you like. Then make your choice of furniture and decoration. Choice of materials, colors, LED lighting or even cupboard doors: customize every corner. Try out several layouts: built-in industrial-style walk-in closet, solid wood sloped cupboard for a Scandinavian style or even custom-made white melamine wardrobe cabinet for a minimalist effect. Is your room dark? Opt for LED lighting, spotlights or a canopy. The 3D visualization of your future dressing room immerses you completely in this new room of your home. We believe it!
To inspire you, we have also put together for you the dressing room photos posted by members of the Kozikaza community. Also find ideas for dressing room and storage in 3D. From the open walk-in closet in a bedroom to the wardrobe with sliding or hinged doors perfectly integrated into a long hallway, be inspired by our selections. And, if you prefer a room dedicated to your dressing room, or use it to partition your bedroom and make it a master suite, you will also find something to inspire you! To clearly delimit the space, use the 3D Kozikaza tool, it is the perfect online software to create the plans of your project. Free, use it without moderation!
Looking for inspiration? All our advice, tips, decorative trends and original ideas are available in the Mag Kozikaza. You will find everything you need to make your walk-in wardrobe a functional, aesthetic and cozy space!
Back to top






